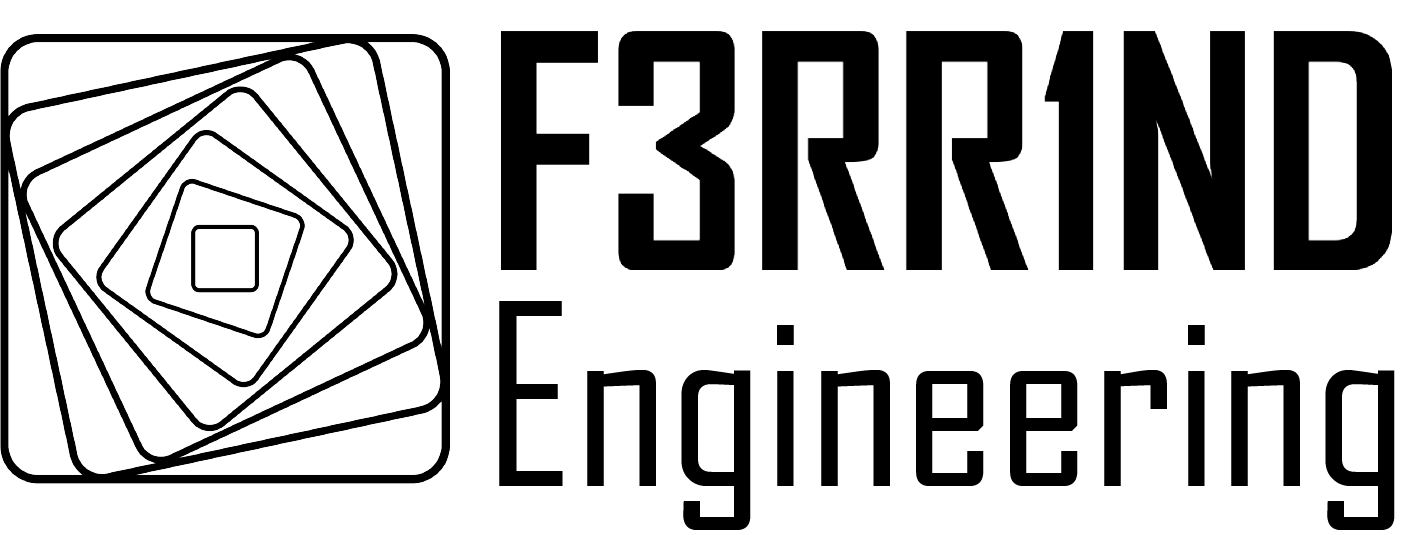“DO NOT WASTE TIME EDITING”
As-Built Plans
The working team will be in charge of displaying the changes generated during the project construction, made to reinforcing steel, fixtures, structure dimensions, among others, on the initial blueprints. This information will be necessary for maintenance or remodeling in the future.
Our service comprises:
Measurements on-site (it may generate additional cost).
Creation of computerized blueprints using AutoCAD or Revit programs.
Files in dwg, pdf and jpg format.
Dossier of printed blueprints.

The characteristics and scope of our services may vary, depending on the project and price quotation.

