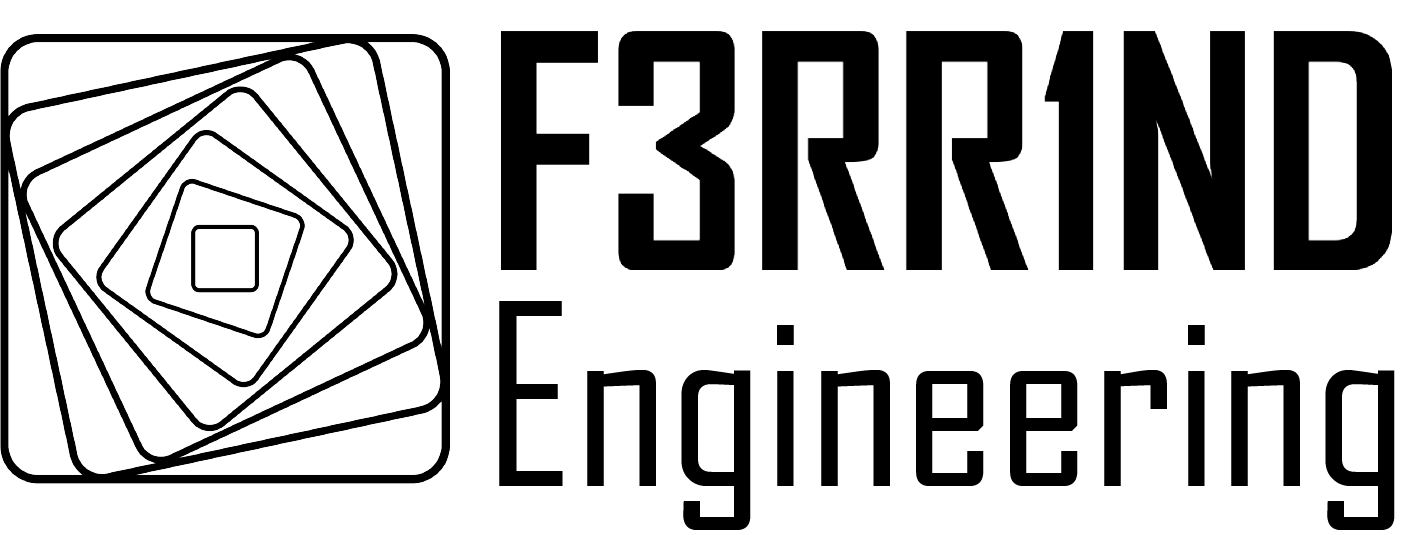“BIM ENSURING ACCURACY IN CONSTRUCTION”
BIM 3D Modeling
BIM methodology helps detecting interference caused by the multiple fixtures of the project, during the constructive process with concrete and steel structures.
Our goal is to help you reduce cost overruns generated by demolitions and fixture deviations, caused by the lack of integration in a 3D model of all disciplines, at the time of creating the executive project.
BIM models comprise the following characteristics:
Creation of concrete element models, as well as exploded views of reinforcing and structural steel.
Quantification charts of steel and concrete volume.
Review of the structural project.
Level of detail: LOD 200 up to LOD 350. In some projects, we can reach up to LOD 500.
Handing of models in Revit 2021 version.

The characteristics and scope of our services may vary, depending on the project and price quotation.

